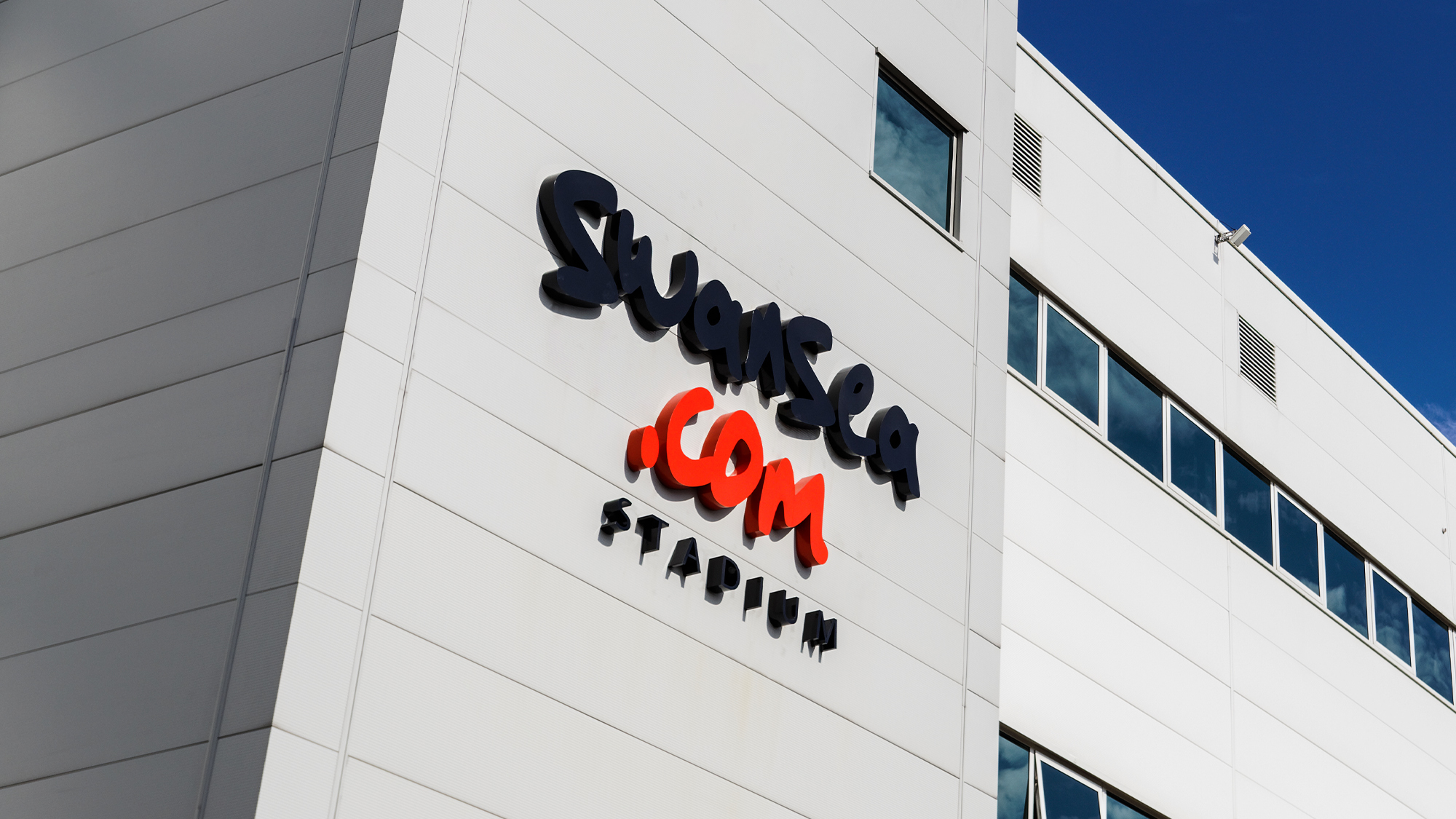The Swansea.com Stadium
The Swansea.com Stadium
The Swansea.com Stadium opened in 2005 to provide a home to Swansea City and Ospreys Rugby while giving Swansea a facility to be proud of. Driven by the vision of City and County of Swansea Council, the Swansea.com Stadium was built along with the Morfa Retail Park just a few minutes from Swansea City centre.
Built on the site of the former Morfa Athletics Stadium and playing fields, the 21,000 seat stadium has become one of the foremost sporting venues in the country. As well as two hugely successful sporting teams, we now regularly hold International sporting fixtures, numerous sell out concerts and host to thousands of conferences and events every single year.
The Swansea.com Stadium continues to grow and evolve as we now look forward to hosting Premier League football for the seventh consecutive season following Swansea City's promotion in May 2011.
THE SWANSEA.COM STADIUM PITCH
The pitch is made up of different layers which all help the durability necessary for a pitch. The layers are set out below:
DRAINAGE SYSTEM
- Underground pipe drainage system
- Pipes run East to West
- Connects to two collector drains running North to South
- Drains collect water that has fallen on the pitch
- Filtered through pitch and carried to main collector drains
- Pipes contain integrated air flow systems (Soil Air Units)
- Air flow systems allow oxygen to be pumped into root zone
- Reversing the flows allows suction of moisture from the pitch
GRAVEL CARPET
- Separated from the base and drainage system by two layers
- Consists of 10mm gauge gravel
- Depth of 125mm
GRIT BLINDING LAYER
- Consists of 6mm gauge gravel
- Depth of 50mm
LOWER ROOT ZONE
- Comprises medium/fine washed sand
- Minimum depth of 200mm
UPPER ROOT ZONE
- 90/10 sand/soil mix
- Depth of 100mm
- Included is a foam like water retaining agent and growth stimulant
- Retains a percentage of soil moisture
SIS GRASS HYBRID PITCH WITH 21 MILLION FIBRES STITCHED INTO THE PITCH
SEEDING
A Sportsturf seed mix has been sown at a rate of 45g per square metre, a total of 400kg.
SWANSEA.COM STADIUM FACTS
- There are 1,450 pre-cast concrete piles in the ground.
- If you laid out all the piles end to end, it would stretch almost 13 miles – approximately from Swansea to Port Talbot.
- There are approximately 150 tonnes of reinforcement in the foundations.
- Within the building and foundations there are more than 4,800 cubic metres of concrete, which were delivered to site by lorries.
- There are over 8,500 linear metres of formwork in the ground for foundations.
- There have been 24,000 cubic metres of excavated material.
- There are over 18,000 cubic metres of imported fill onsite.
- The surface area beneath the Stadium is a massive 26,662m2 or 6½ acres.
- The upper floors and roof structure will be supported by 2,500 tonnes of structural steelwork, which is equal to the weight of 300 average sized African elephants or 1,400 Ford Focus cars.
- There are approximately 2,500 holding down bolts fixing 460 steel columns.
- The overall area of blockwork forming the internal and external walls amounts to 27,500m2 or 300,000 blocks.
- There are over 420 doors throughout the stadium.
- There are 26 sets of stairs.
- There are 12 lifts.
- There are 30 number turnstiles.
- There are 250 WC’s.
- There are 200 wash hand basins.
- There are 5,000 light fittings.
- There are over 10,000 tress and shrubs in the landscaped areas.
- The pitch contains 10.1 million metres of ‘Desso’ nylon inserts.
